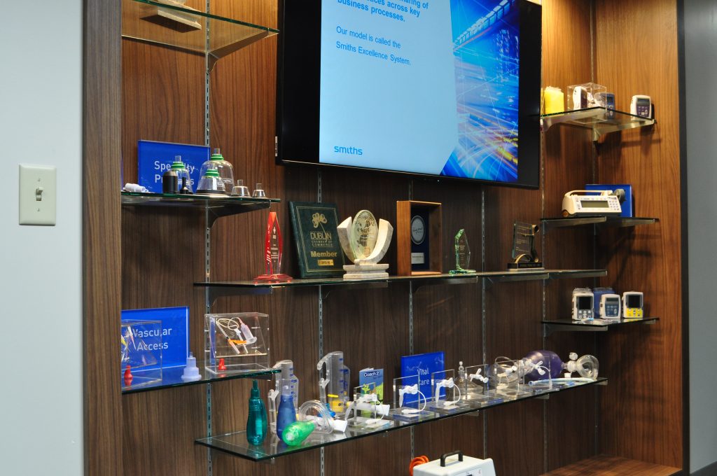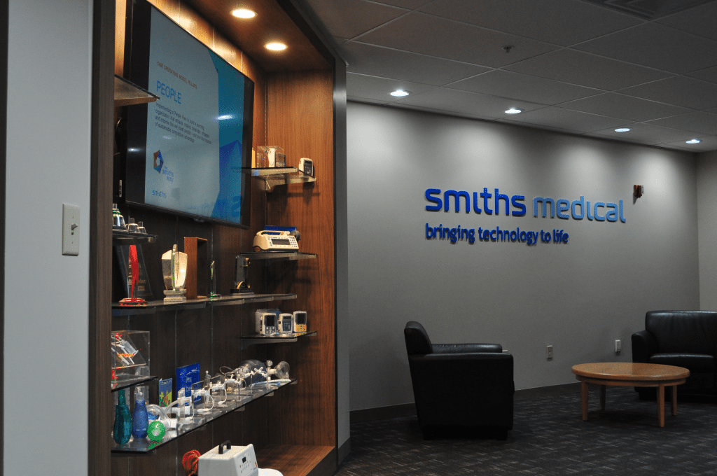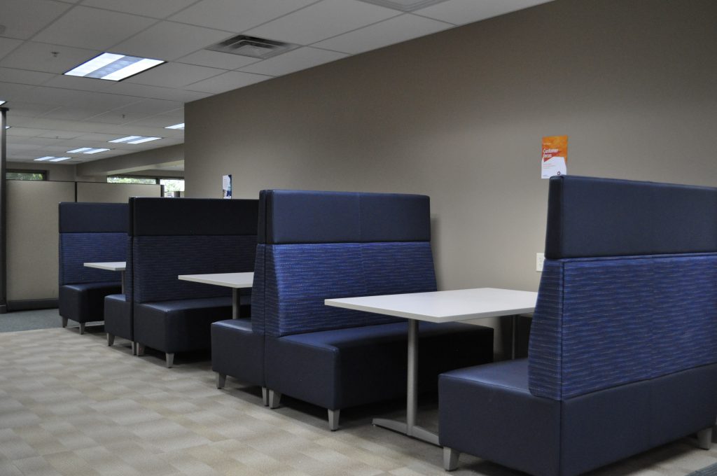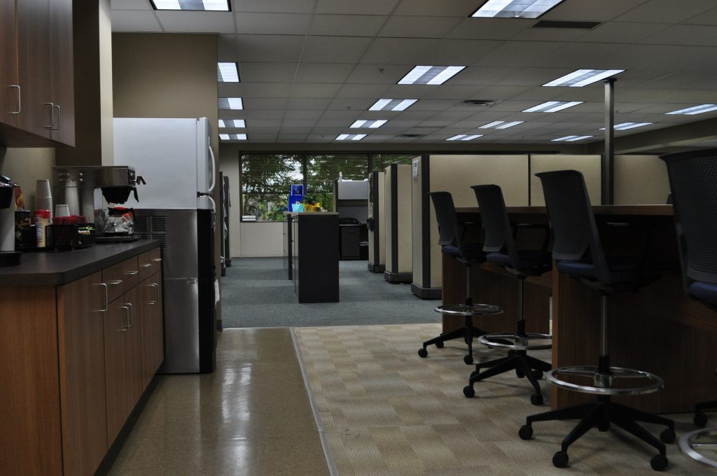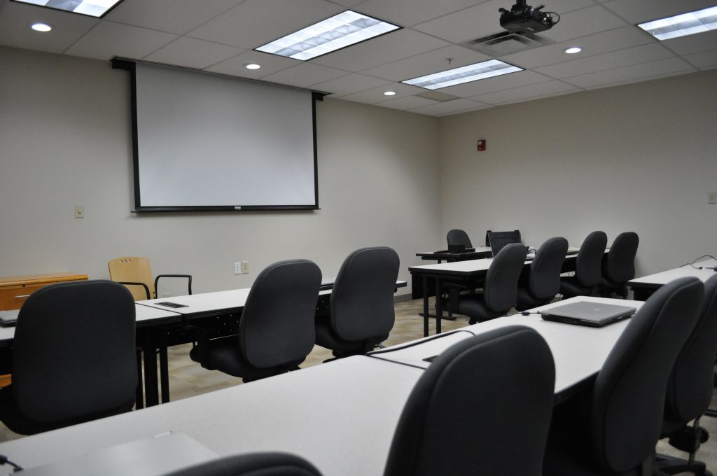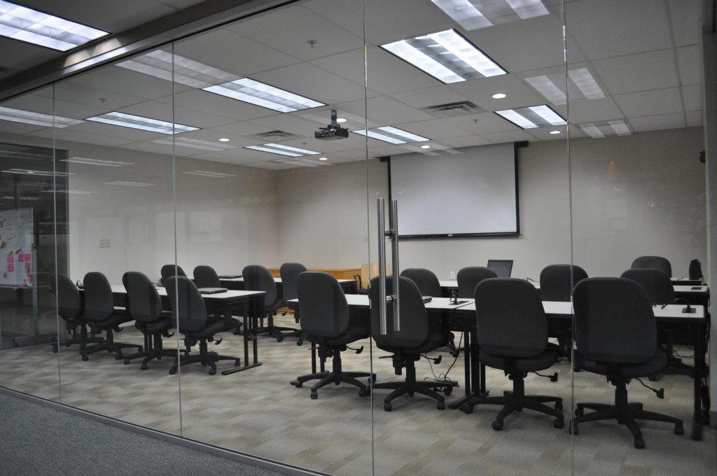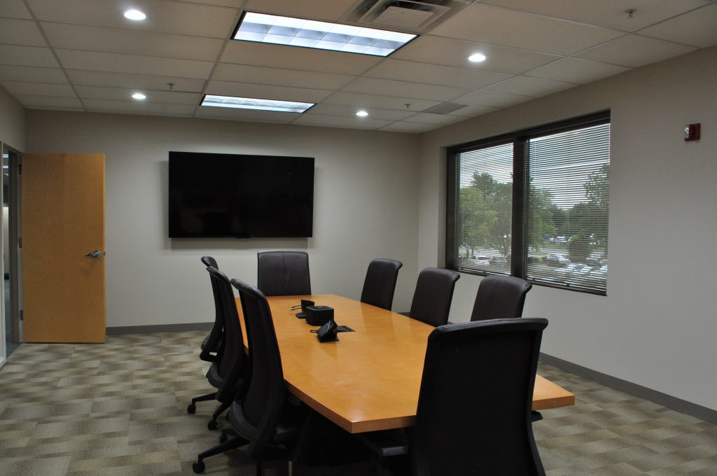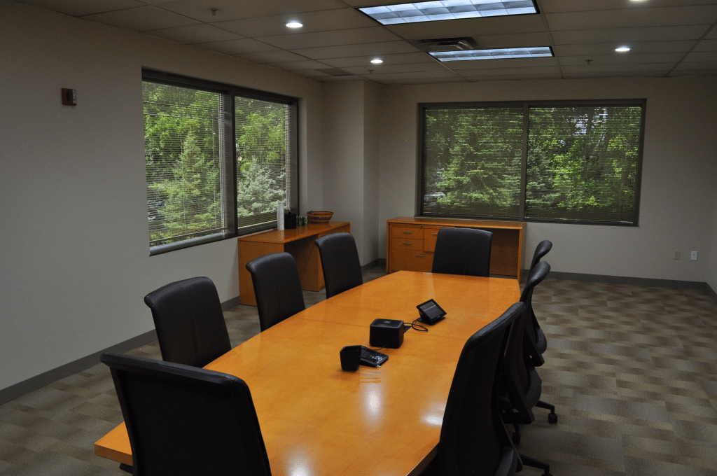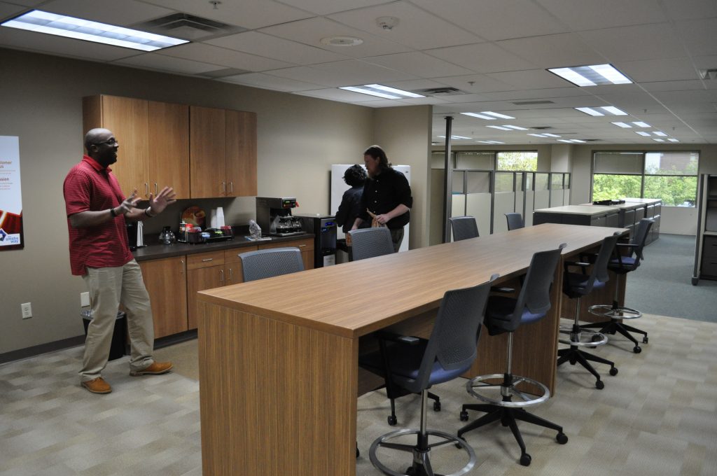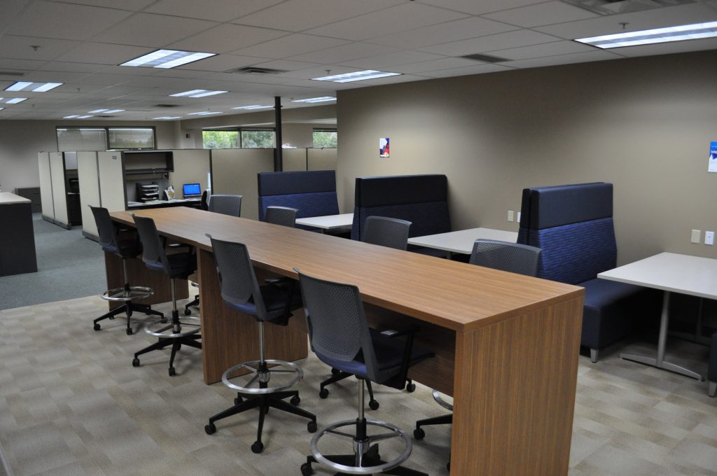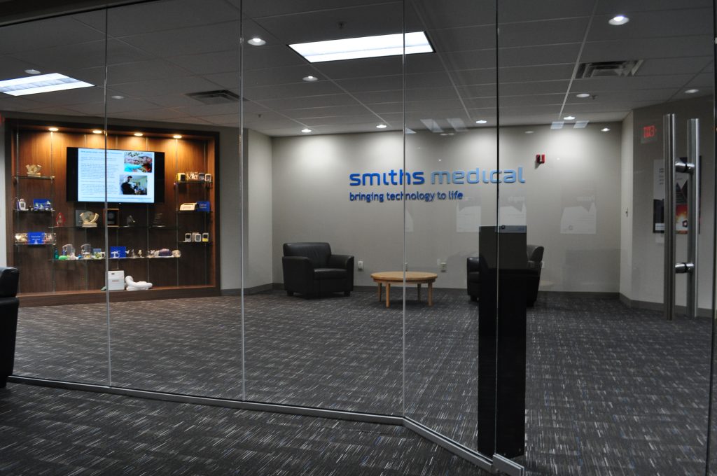Smiths Medical
OVERVIEW
When Smiths Medical was poised for an important new product launch in 2003, Lehman Daman moved very fast to renovate the necessary warehouse space to enable an on-time launch.
In contrast, the most recent work was more about the planning process for two key reasons.
Smiths Medical wanted to make tenant improvements in their shared services space to foster their company culture, inspired by the unique design of their corporate headquarters. This meant collaboration, research, and interpretation.
The end result was just what Smiths Medical wanted.
The lobby was reduced so that common spaces could be added to each wing of the office, huddle rooms were added for team collaboration, new training rooms walls feature glass walls, and the overall environment has taken on a less restrictive feel with improved traffic patterns. The entire facility is now fully handicap accessible and the security and safety features were significantly enhanced. Best of all, the Smiths Medical team loves the changes because their physical space reflects the way that they work

