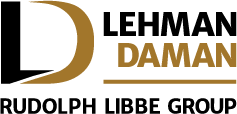Barnes & Thornburg LLP
OVERVIEW
Barnes & Thornburg LLP, a tenant in the Huntington Center, engaged Lehman Daman to renovate and expand their office on the 33rd floor. The project included the addition of new conference rooms, private offices, as well as a full renovation of their breakroom.
CHALLENGES
Barnes & Thornburg needed Lehman Daman to handle the disassembly and staging of all office furniture to prepare for the renovation. L/D carefully dismantled and relocated each piece to an unoccupied floor, managing this process with precision to ensure everything was reassembled seamlessly once the renovation was completed.
Operating within a 37-story building required strict adherence to building regulations, including coordinated delivery schedules and compliance with safety and security protocols. To maintain a secure environment during construction, barriers were set up to separate workspaces from active construction zones, allowing employees to continue their work safely.
Lehman Daman maintained proactive communication with both the remote team and the local office manager, ensuring smooth coordination throughout the project. This collaborative approach enabled the project to be completed on time and within budget, providing Barnes & Thornburg with a refreshed and functional office space.
Client
Barnes & Thornburg LLP
Location
Columbus, OH
Size
Phase 1: 14,180 SF
Phase 2: 4,370 SF
Timeline
Phase 1: Aug – Dec. 2023
Phase 2: June – Aug 2024
Partners
Phase 1:
Architect: Vocon
MEP Engineer: Heapy
Phase 2:
Architect: Design Collective
MEP Engineer: Prater









