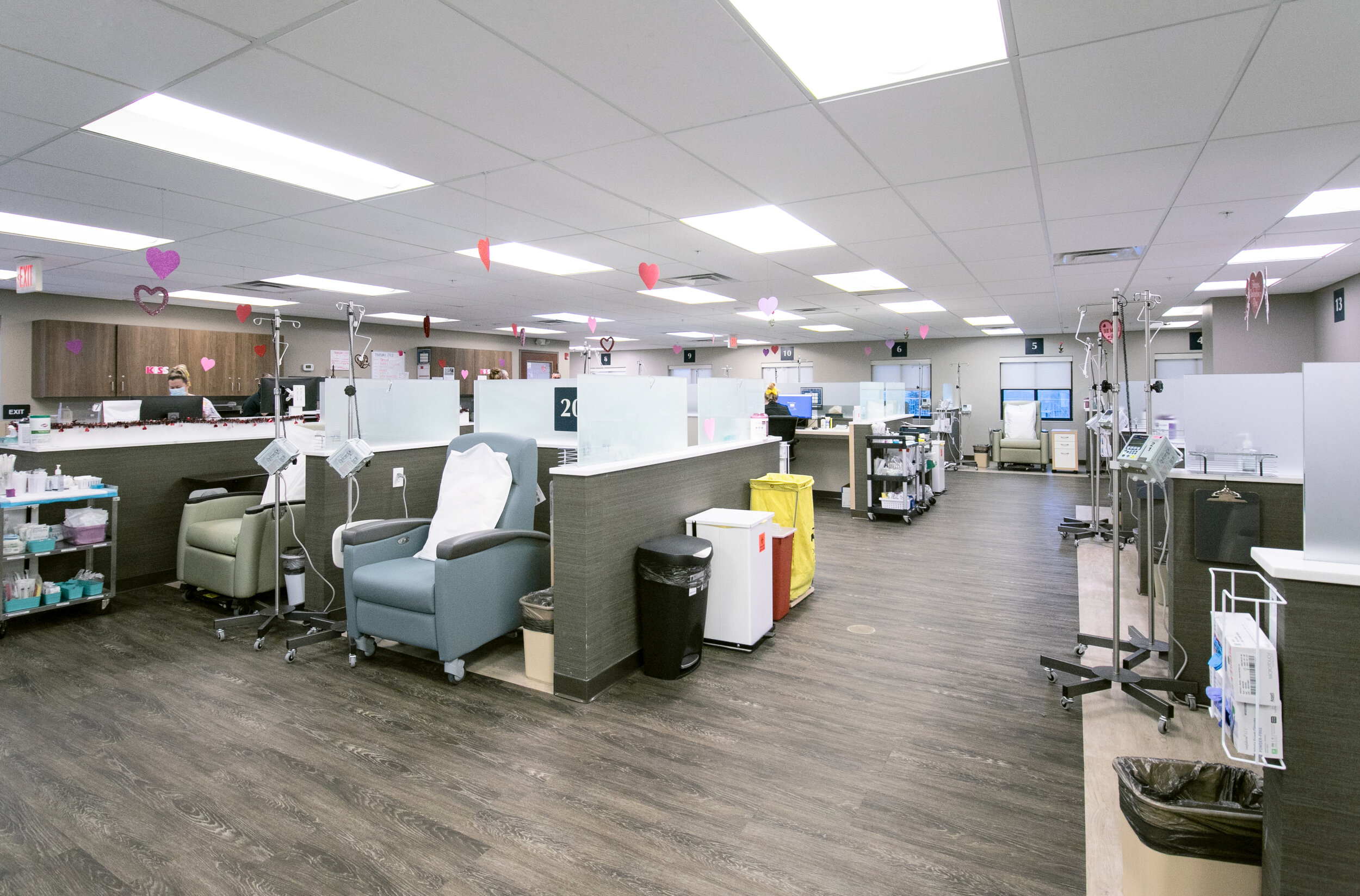Columbus Oncology & Hematology Clinic
OVERVIEW
To meet new ventilation/exhaust requirements, Columbus Oncology & Hematology had to expand and update their current system. They chose to complete a concurrent interior renovation with the needed addition, adding two new mixing rooms and 7 additional patient care stations.
CHALLENGES
Columbus Oncology & Hematology had to stay operational during construction and could only lose 2 patient care stations at a time (out of 25). To address this, Lehman Daman developed a 10-phase plan over 7 months of construction that kept patients and staff safe. Scheduling a double shift, Lehman Daman worked on the addition during the day and the interior renovation at night.
During the tie-in of the addition to the existing building, a shoring wall was erected that not only supported the structures, but was also built to meet ventilation and air purity requirements and provide sound privacy. For the electrical shutdown, LD brought two temporary generators to ensure medication refrigerators kept running.
GOALS
Improve patient care experience
Add private care space
Create an in-house Pharmaceutical Suite
Increase patient care capacity
Client
Columbus Oncology & Hematology
Partners
Architect: Segna Associates
Civil/Site: Bird & Bull, LTD
Plumbing, HVAC, Electrical: Prater Engineering Associates
Interior Planning & Design: Genesis Planning & Design
Structural: Walters & Associates
Location
Columbus, Ohio
Size
3,500 SF
1,000 SF addition
Delivery
Design/Build
Completed
2020






