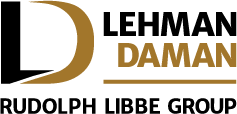Lifepoint Church
OVERVIEW
In need of more space to support growing attendance, Lifepoint Church engaged Lehman Daman to complete an expansion of their Delaware campus, with as short a shutdown as possible.
The 19,827 SF expansion doubles the current seating capacity of their worship auditorium and encompasses a new green room, new classroom/activity area for children, a new lobby, and coffee bar. L/D also handled provisions for an improved and expanded audio-visual (A/V) system, working with Lifepoint’s A/V vendor to fulfill this critical need.
CHALLENGES
Aside from a three-week shutdown to integrate the new square footage into their existing space, construction occurred while Lifepoint held their weekly services. L/D maintained a safe work site and effectively coordinated multiple subcontractors working simultaneously on a tight schedule.
With the expansion funded by the generosity of Lifepoint’s congregation, staying within budget was crucial. L/D worked closely with Lifepoint, guiding them through design decisions. L/D also helped with value engineering by recommending material substitutions for the auditorium stage, as well as MEP design changes.
L/D completed this project on time and under budget, enabling Lifepoint to expand their reach in the community and grow their congregation.
Client
Lifepoint Church
Size
19,827 SF
Delivery
Design/Build
Timeline
Feb. - May 2023
Partners
Structural Engineer : Paul J. Ford & Company
Mechanical Engineer: Metro Heating & Air
Electrical: MJB / Applied Engineering Group
Plumbing: Gray Mechanical





